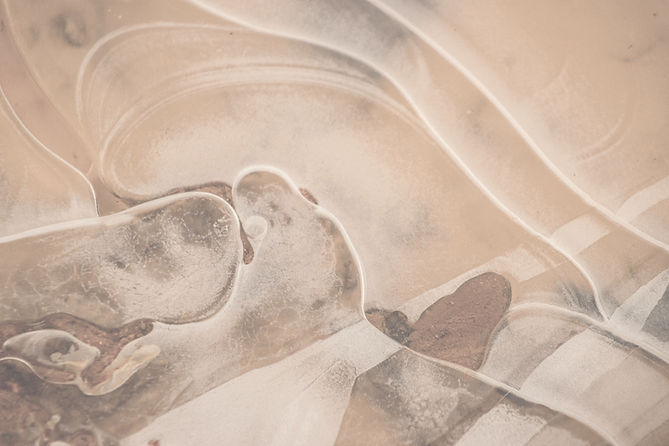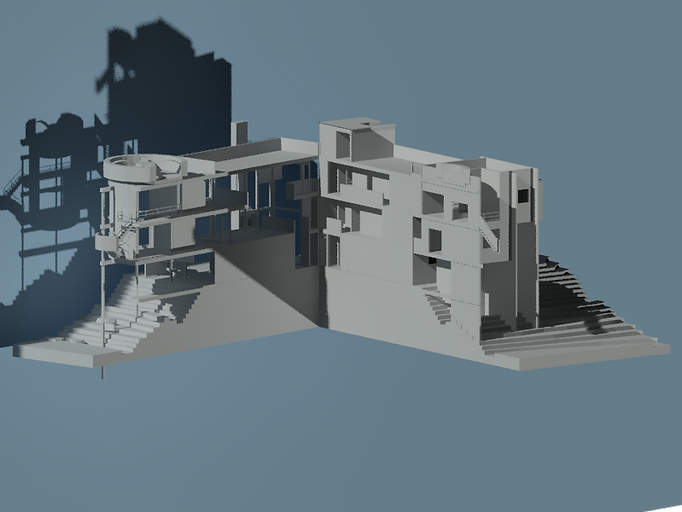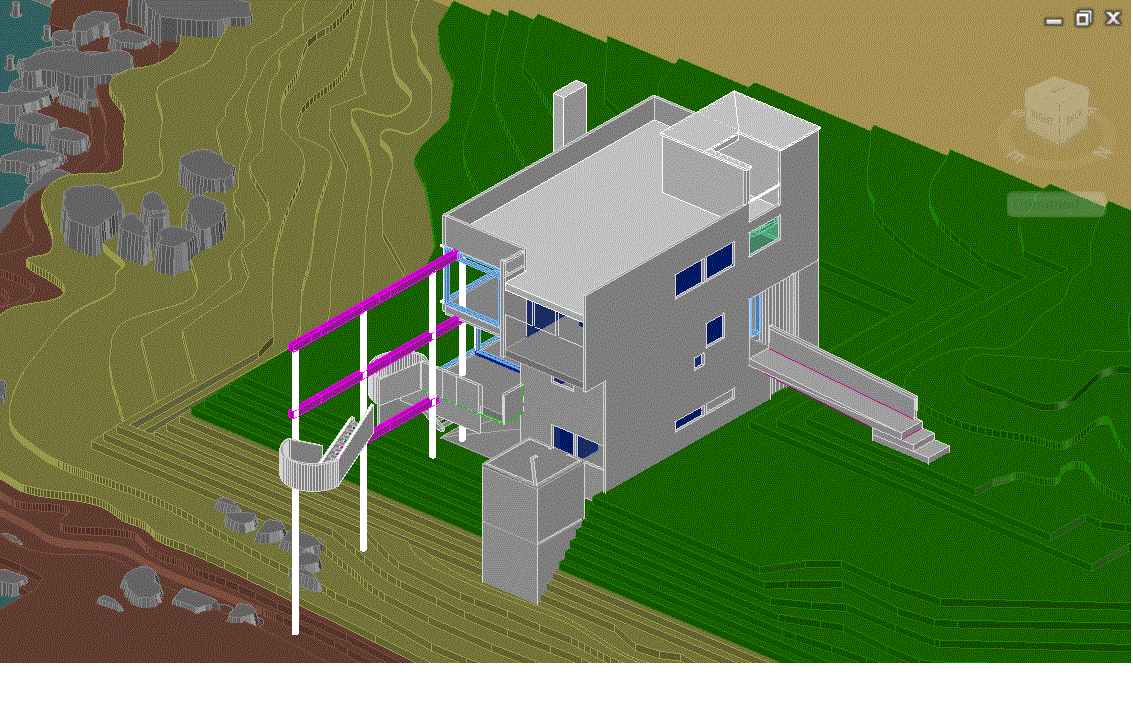PCB DESIGN

Contextual Fit
In this project, students are told to add an extension to the existing Smith House designed by Richard Meier in 1965. The addition must conform with the existing design and principle of the building. Not only did we need to give the Smith House an extension, but we also had to give it a unique narrative and to incorporate it into our final design,

Project Narrative
Mr and Mrs. Smith decided to uproot their entire lives and both became car mechanics. They concluded that the love for their new profession should be expressed in the extension of their current home. With their home being located on the shore, a room dedicated to a lookout to the ocean would be ideal. With the amount of time this new job takes up driving to the nearest gym becomes too hard to handle; and so a home gym is to be integrated in this project. Lastly, the Smiths’ want a bigger and better family room. They always want to host family events but never get considered due to the nature of their small home.
Hierarchy: Family Room
Meta Idea: Car Tire
Sorting Of Spaces:
Public: Private: Loud: Quiet:
Family Room Master Bedroom Family Room Master Bedroom
Outdoor Deck Master Bath Home Gym Master Bath
Indoor Gym Outdoor Deck
Contextual Analysis


Add
Sub
Open
Close
Mass
Void
Conceptual Meta Idea



Existing Systems Incorporated:


Preliminary Designs:

Preliminary 1

Three Preliminary designs were developed at the start. We had to work on our quick thinking skills, learning how to improvise three conceptual designs on the existing building. Out of the three designs, preliminary design 1 was chosen.

Preliminary 2
Preliminary 3
Final Floor Plans



Final Elevations:


.png)
.png)
Final Sections
.png)
.png)
3D Sections



Transformation Process

Final Renderings:





